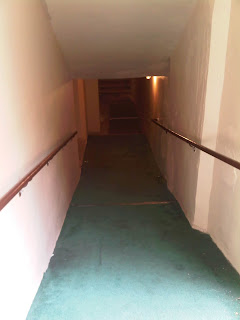 |
| View from the top - church exterior entrance |
It's been two years since I've been attending OLQM and only until recently (about 3 months ago) has a ramp been installed for parishioners (who I have to assume) are wheelchair-bound. Since the install, I often was sought out to assist in carrying one particular parishioner up and down the staircase which leads to the entrance of the church, who is in a wheelchair and has a small frame (she likely weighs less than her chair and is no more than four feet tall).
Why did I chose this environment? Well, the design is quite a spectacle (and I doubt it was cleared as ADA compliant).
 |
| View from the bottom - church interior entrance |
2. The floor is carpeted. No sort of surface area gives grip.
3. It's a cave as well as a basement. Anyone who is five feet tall can't get their head by that ceiling without ducking.
4. Without the sunlight, it can be on the dark side.
On a related note... My wife took this pic one morning on her way to work. Very interesting. She wrote, "Just noticed this. MTA posted this where the ramp was both steep and had no grip.")

I find it hard to believe that presumably so much time, money, and effort was put into the creation of this ramp, yet it can't even accommodate its anticipated population of users! Based on your description, it doesn't have an appropriate size/space for use and requires way too much effort to use.
ReplyDeleteIs the church willing to try again? Has anyone complained? Would some sort of electric conveyor be too cost prohibitive or just plain silly?
Who comes up with these ideas? That is the craziest wheelchair ramp I have ever seen. I think the church would probably have better luck if they let the kids use it as an indoor slip'n'slide.
ReplyDeleteThe only real solution I can think of would be to just take the ramp out completely and put in a new one. Seems like a lot of effort though, so I wonder what you will come up with!
Phil, I think that MTA sign needs to be posted along side that church ramp! It's really sad, that a true effort to make the basement more accessible might in fact make it worse! It's a waist of money! It looks scary to take a wheelchair down there without someone strong. What if that person looses grip of the wheelchair, that's a scary thought! I think most importantly the carpet needs to go! I think it should be replaced with a bumpy rubberized surface (much like those mats you would use in a slippery bathtub). At least there is a bannister to hold on to, but that doesn't help with the steepness. I would also think they could make it leveled, so it's not so steep, like a stair case: a small slope then flat surface, and a small slope again to a flat surface until they reach the bottom. I'm curious to see what you come up with. What a dilemma!
ReplyDeleteThis comment has been removed by the author.
ReplyDeleteUnfortunately the best of intentions sometimes have a way of failing when it comes to execution. Sometimes, it is the sad reality of people trying to do the bare minimum, seemingly doing the right thing. I am not accusing your Church of that, but as someone who has grown up very involved with people with disabilities, I've seen all too many similar cases. Without more information on the building, I would suggest that perhaps widening the hallway,enabling for a snake-like ramp, cutting the steepness in half. Otherwise, I would look at a basement for service entry of some sort, because safety is and always will be the most important.
ReplyDelete